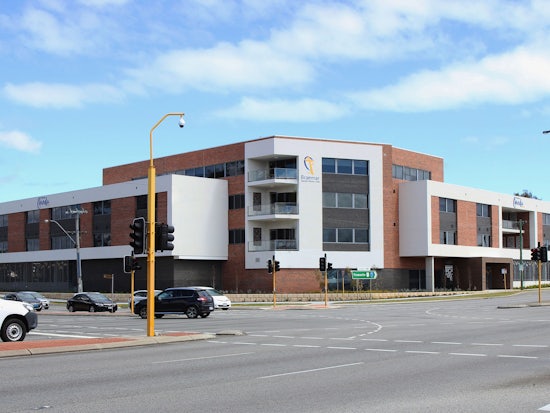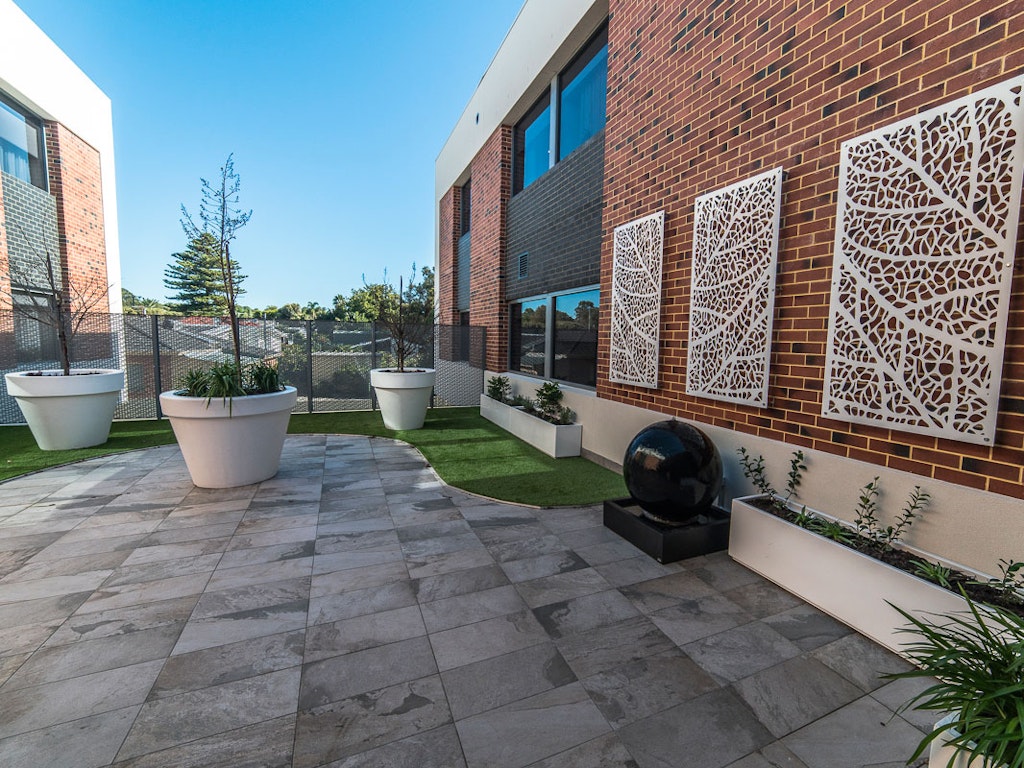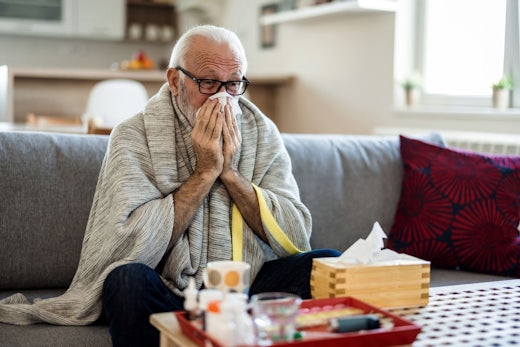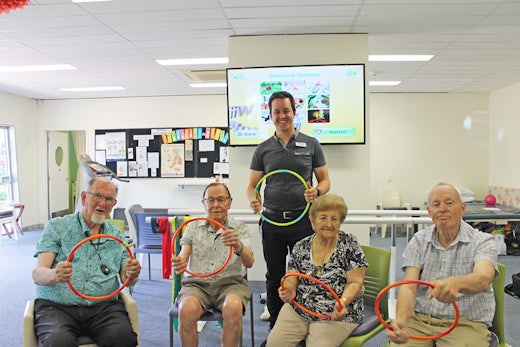Design award for latest Braemar Presbyterian facility
A Western Australian provider has been recognised in the recent Urban Development Institute of Australia (UDIA) national awards, which celebrate Australia’s contemporary knowledge, skills and innovation in the urban development industry.

The four-level development shifts away from traditional low rise and isolated residential care facilities
Braemar Presbyterian Care’s new $30 million aged care facility, Braemar Cooinda, in Melville, received the 2016 award for Seniors Living. This award recognises developments for overall design, the creation of a sense of place and a regard for an energy and water efficient lifestyle.
The four-level development shifts away from traditional low rise and isolated residential care facilities into more centralised and greater density locations. “It is an example of higher density development located on a large inner suburban site with excellent transport links and we believe UDIA has recognised these attributes in bestowing us this respected award,” says Braemar Presbyterian Care Chief Executive, Glenn Muskett.
Cooinda – the Aboriginal word for ‘happy place’ – is located on the corner of Leach Highway and North Lake Road. It includes a car parking level, office and services areas, two levels of 54 private rooms, and a fourth level dedicated to Braemar’s corporate offices.

Mr Muskett points out the development enables residents to remain located in the areas in which they may have lived and hence maintain strong connections with their local community.
“From the outset it was all about the residents and designing and creating a sense of place that they could call home and, above all, enjoy and be happy,” he says.
The development involved a rigorous master planning process with high importance placed on providing multiple communal areas to create a homely environment for residents. Furniture and accessories were chosen to compliment functionality, access to natural light and fresh air were highly considered, and so was the use of plants for their sensory enjoyment.
The availability and access to public transport was also a key feature so staff, residents their families and visitors can travel without the reliance on cars. There was also a requirement to incorporate an element of public art into the exterior of the building.











![The new Aged Care Act exposure draft is slated for release in December of 2023, but advocates hope to see it rolled out on January 1, 2024. [Source: Shutterstock]](https://agedcareguide-assets.imgix.net/news/articles/wp/agedcareact__0811.jpg?fm=pjpg&w=520&format=auto&q=65)












Comments